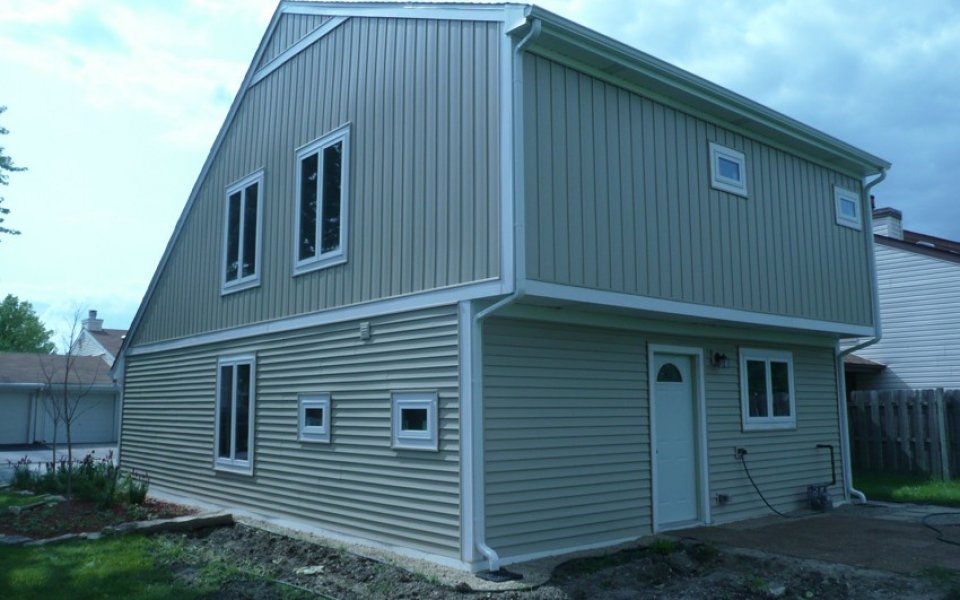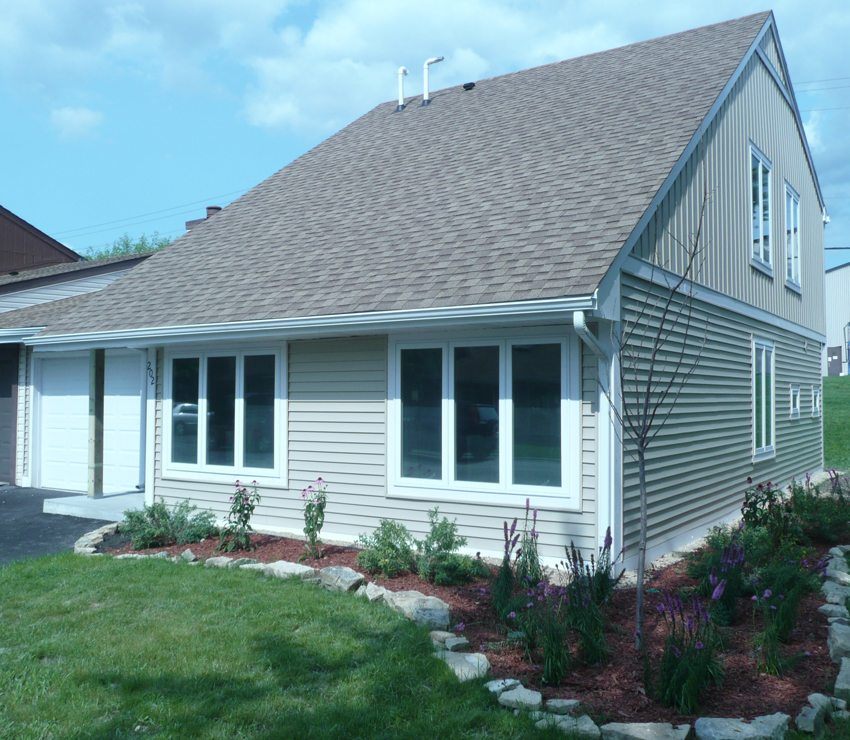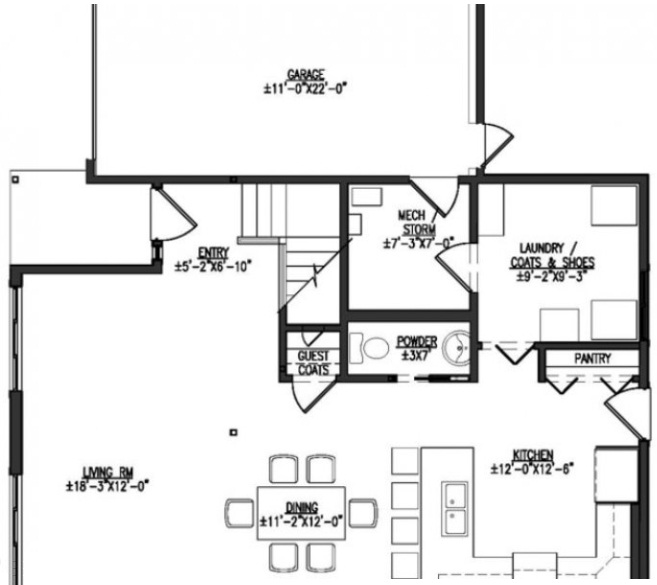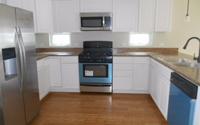|

Energy Efficiency Improvements to a Foreclosed Townhouse in Romeoville
This project was implemented by the Community Development Division of the Will County Land Use Department as a part of Will County’s Neighborhood Stabilization Program (NSP). The intent was to pursue a high level of sustainability that would be affordable. The project was to meet a minimum of a LEED Silver Certification but is currently on track for LEED Gold.
This renovated end-unit townhome is approximately 15 minutes to Metra, and is unique from the other units within the development in that the design was able to accommodate an additional bedroom and an additional master bath along with a separate laundry room. The open plan complements an expansive cathedral ceiling in the living room and allows daylight to flow throughout the spaces. As this project is a slab on grade, the mechanical room has been reinforced to create a temporary shelter.
The main sustainable goal of the home was to provide the potential for a lower-cost of home ownership by reducing energy and water costs. Key components:
- Insulation
- Properly sized State-of-the-Art Heating and Air Conditioning Unit
- Energy Star Lighting
- Energy Star Windows
- Energy Star Appliances
- Tankless Water Heater with heat transference to furnace
- WaterSense Toliets
- WaterSense Showers
- WaterSense Faucets
- Xeriscape Landscaping (little to no watering needed)
- Vegetable Garden
Extensive use of continuous insulation on the outside of the exterior walls coupled with full cavity insulation and proper air sealing contribute to this home’s high-performance. Because the exterior is well insulated and sealed, the mechanical systems do not need to be as large as in conventionally built homes and they are much more efficient because they are sized properly. Other energy conservation features include Energy Star qualified and/or labeled lighting, windows, and stainless steel finish appliances. The home also has an on-demand high-efficiency gas water heater that also serves as the heat source for the small-duct high velocity forced air furnace.
The water conservation aspect of this project included the use of WaterSense® toilets, showers, and bathroom faucets. The landscape was also designed with reclaimed materials and native plants to eliminate the need for permanent irrigation. This project is a part of the Water Efficiency Rating Score (WERS) Pilot Program as a study on the performance of water conservation methods. For more information on the certification program, please go to: www.WERS.us.
Additional sustainable features that aren’t necessarily energy or water related but were selected to support better indoor air quality are the use of engineered bamboo flooring, green label plus carpeting, and low-VOC paints.
PROJECT TYPE: Single Family Townhome – Renovation/Remodel
3 Bedrooms, 2.5 baths
SIZE: 1,578 square feet
HERS RATING: 52
CERTIFICATIONS:
LEED for Homes (Pending Gold)
Eco Select (Pending)
WERS Pilot Project
GREEN FEATURES:
- Stainless steel finish appliances in the kitchen.
- Solar tubes in 2nd floor bathrooms to provide daylighting
- 2" rigid insulation under the replaced living room slab.
- Existing 2 x 4 walls with new rigid insulation and wood sheathing on the outside and filled with new fiberglass batts. New average insulation value is thermally broken at approximately R-17.
- Ceilings are +/-8'-0" with a vaulted cathedral ceiling in the living room.
- Standard code compliant / triple-pane / Energy Star rated windows with an R-5 value.
- Spray foamed attic for superior insulation and air sealing levels to approximately R-49.
- Exterior finishes: PVC trim and siding in the patterns shown on the elevations and photos.
- Interior finishes: Engineered bamboo flooring throughout the dining/living area and green label plus carpeting in the bedrooms. Sheet vinyl at all bathroom floors as well as the laundry room and mechanical room floor.
- Lighting fixtures: Energy Star.
- Plumbing fixtures: EPA Water Sense as a minimum.
- Mechanicals: High efficiency small-duct/high velocity forced air gas furnace/air conditioning provided by Unico as featured on the television show, "Built to Last: The Green Home".
- "On-demand" high-efficiency gas water heater.
- Native and water efficient landscaping installed along with a reclaimed patio and flagstone bed borders.
ARCHITECT & HERS RATER:
LTLB Envirotecture
238 E. Bailey Rd. Unit L, Naperville, IL 60565
630-416-7115
http://www.ltlbenvirotecture.com/
Architect & HERS Rater owned firm focusing on third-party inspections, testing, and certifications for multiple green building programs and project types. Please see our website for more information as well as for a list of available green homes.
 
©2010 Will County EEC. All Rights Reserved | Web site design and development by Americaneagle.com
|